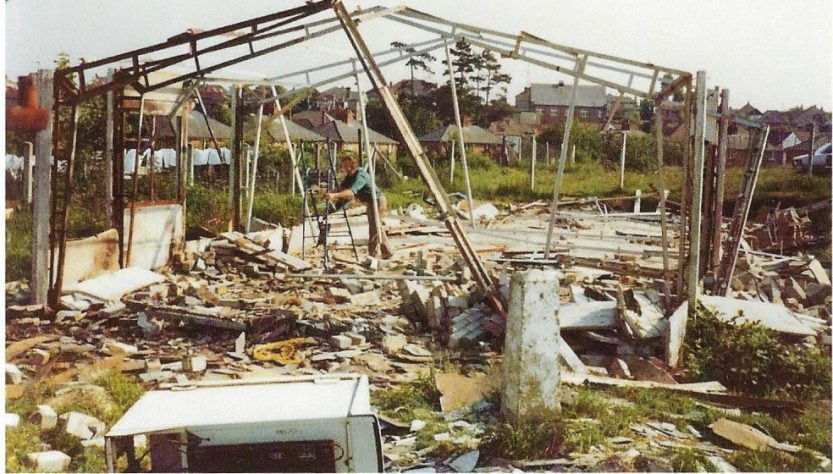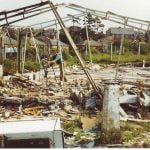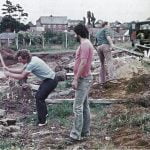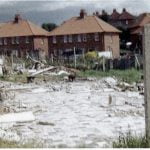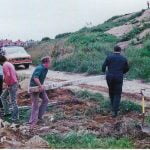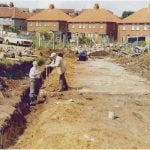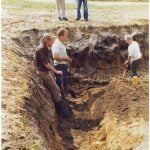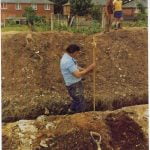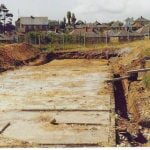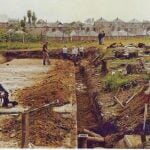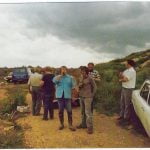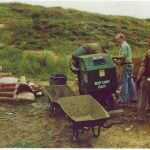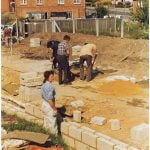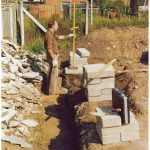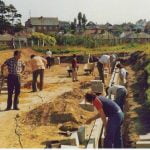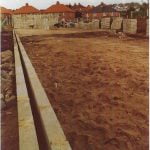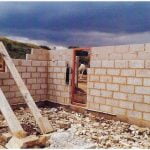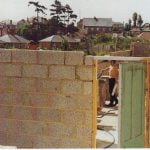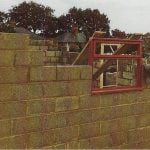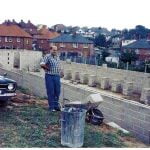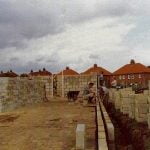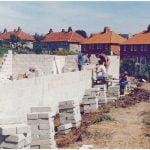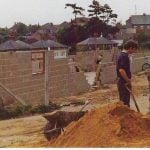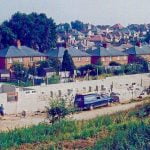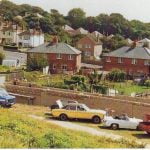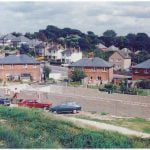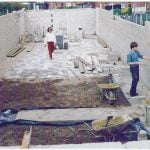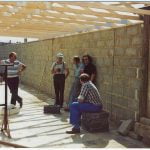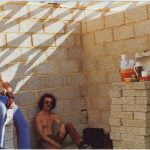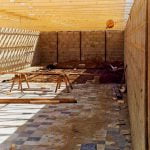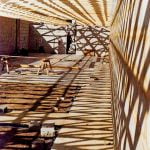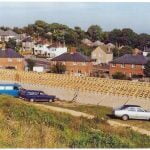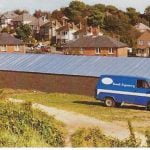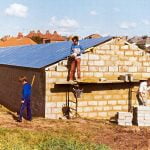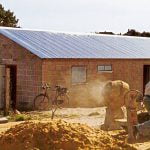The club first approached Poole Council in 1980. It had taken two years to get to the stage where we could commence construction. We started clearing the site on 12th June 1982 and completed the external construction work on 19th September 1982, just fourteen weeks from start to finish excluding the car park and landscaping of the vicinity.
Although we had planning permission at the start, Building Control was another matter. We eventually received it at the end of July, the only unexpected item being that the floors would have to be concreted complete. Although we argued for an exemption we got nowhere, primarily I believe because the Council wished to ensure they could re-let the building should we run into difficulties, one of the problems of being an unincorporated association.
The pictures above show the building as we took it over. The roof, the pre-cast concrete walls, and about half the portal frames had walked off into the sunset. The first job was to clear the remainder and dispose of as it no longer served a purpose. The numerous concrete posts you see are the remains of the chain link fence which completely surrounded the building, but as you can see, even that was appropriated by the locals. The original building was about 60′ long so we always knew it would need enlarging, we just didn’t think we’d have to start again from scratch.
The original building had no foundations as such, so excavations started from scratch. The existing ground level sloped upwards towards what would be the rear of the building so the foundation depth, together with the need to reduce the ground level to ovoid damp penetration, meant a considerable amount of soil had to be dug by hand.
The photographs above illustrate the desolate nature of the site, and the volume of excavation required. Above right, taking a break. The two in the foreground are members of the original Shield Gun Club. Indicative of the high member wastage rates is the fact that none of those photographed were members ten years later.
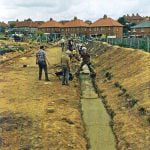 Excavation finished and on to concreting the foundations. With only one builder and one carpenter this was never going to be an easy operation. On the day a motley crew of precision engineers, shopkeepers, bankers and office workers arrived to start work. No wellies, no shovels; in fact, very little of anything other than cement and gravel. We got there in the end.
Excavation finished and on to concreting the foundations. With only one builder and one carpenter this was never going to be an easy operation. On the day a motley crew of precision engineers, shopkeepers, bankers and office workers arrived to start work. No wellies, no shovels; in fact, very little of anything other than cement and gravel. We got there in the end.
At last all the groundwork has been done and the blockwork can be started which started a new wave of enthusiasm generating some more support. The pictures illustrate one of the better supported work days, at least eight people, plus the photographer and probably another three or four not in the photograph.
In the left most picture above, we see Pat Prior looking rather bemused by it all. Pat was one of the originators of the quest for our own range, it was her who found the current site, and during the construction period she used to stay on site until it got dark to prevent the local vandals demolishing the blockwork while still soft. She died of cancer just twelve years later. Rather worryingly most of the others have since joined her.
With more builders on site things started to move along more quickly. The weather was holding up and in no time the walls were approaching plate height. Just as well really because the supply of voluntary labour was beginning to dry up, the fine weather was encouraging people to desert and spend their weekends on the beach. Pity really, they could have all the sand they wanted with us. You will note that the floor is still bare earth. At this stage we were still planning on having a sand floor, primarily because of cost. I had based the original drawings on military ranges, not realising that military ranges were not subject to building controls. Eventually we had to concrete it.
With the walls finished, roof trusses on; just the steel sheeting to go on and we’re ready to start on the butts and baffles. We weren’t always stopping for a tea break…!
Final photographs of construction before moving inside to finish the internals, Followed by a close up of the butts end gable completion.
We now moved inside to deal with the interior and the steelwork. There are no photographs of the interior during this period, for several reasons but primarily a building with no windows is very dark inside.
There was no electricity supply installed and flash in a 100ft building is not impossible, but certainly not a spur of the moment job. Although the excavation and concreting were relatively slow, one of the members ran a factory so the steelwork could largely be fabricated under factory conditions, a much more efficient process. Installation would also have been quicker because although we only had a couple of builders for the external works, we had more precision engineers than you could shake a stick at.
We did have electricity when we really needed it. With an SEB engineer as a member and a sub-station within spitting distance it was a foregone conclusion that it wouldn’t be a problem. Now that the building was secure we could proceed with the electrical installation. In mid November the MOD inspection was arranged and in early December a Major Reed paid us a visit. The inspection passed without problem and we duly received our Range Safety Certificate. We needed to install the toilets before opening so to allow us time for that and any unforeseen problems we announced the opening of the range for shooting commencing 17th January 1983, very close to three years after our initial contact with the Scouts.
Parkstone Gun Club wishes to extend grateful thanks to Barrie Phillips & Eric Winchester for the archive material contained on this website. Also to Barrie for permission to use content from his publication.

